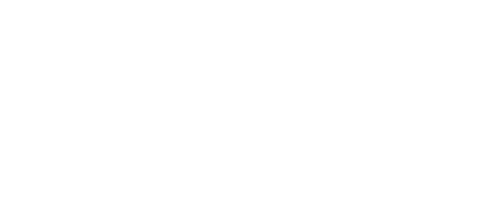


Sold
Listing Courtesy of:  STELLAR / Lake Ashton Realty Inc. - Contact: 863-221-5970
STELLAR / Lake Ashton Realty Inc. - Contact: 863-221-5970
 STELLAR / Lake Ashton Realty Inc. - Contact: 863-221-5970
STELLAR / Lake Ashton Realty Inc. - Contact: 863-221-5970 4032 Ashton Club Drive Lake Wales, FL 33859
Sold on 10/13/2023
$305,000 (USD)
MLS #:
P4926616
P4926616
Taxes
$2,349(2022)
$2,349(2022)
Lot Size
6,517 SQFT
6,517 SQFT
Type
Single-Family Home
Single-Family Home
Year Built
2004
2004
Style
Contemporary
Contemporary
County
Polk County
Polk County
Listed By
Lori Raath, Lake Ashton Realty Inc., Contact: 863-221-5970
Bought with
Kathy Alexander, Century 21 Watson & Myers Realty
Kathy Alexander, Century 21 Watson & Myers Realty
Source
STELLAR
Last checked Feb 10 2026 at 3:36 PM GMT+0000
STELLAR
Last checked Feb 10 2026 at 3:36 PM GMT+0000
Bathroom Details
- Full Bathrooms: 2
Interior Features
- Unfurnished
- Living Room/Dining Room Combo
- Appliances: Dishwasher
- Appliances: Electric Water Heater
- Ceiling Fans(s)
- Appliances: Disposal
- Appliances: Dryer
- Thermostat
- Walk-In Closet(s)
- Appliances: Range
- Appliances: Refrigerator
- Appliances: Washer
- Eat-In Kitchen
Subdivision
- Lake Ashton Golf Club Ph 02
Senior Community
- Yes
Lot Information
- Irregular Lot
- Paved
- Landscaped
Property Features
- Foundation: Slab
Heating and Cooling
- Central
- Electric
- Central Air
Homeowners Association Information
- Dues: $60/Annually
Flooring
- Laminate
- Tile
Exterior Features
- Block
- Stucco
- Concrete
- Roof: Shingle
Utility Information
- Utilities: Public, Water Connected, Water Source: Public, Electricity Connected, Sewer Connected, Cable Available, Underground Utilities
- Sewer: Public Sewer
Garage
- 19X20
Parking
- Garage Door Opener
- Driveway
Stories
- 1
Living Area
- 1,530 sqft
Listing Price History
Date
Event
Price
% Change
$ (+/-)
Aug 01, 2023
Listed
$319,900
-
-
Additional Information: Lake Ashton Realty Inc. | 863-221-5970
Disclaimer: Listings Courtesy of “My Florida Regional MLS DBA Stellar MLS © 2026. IDX information is provided exclusively for consumers personal, non-commercial use and may not be used for any other purpose other than to identify properties consumers may be interested in purchasing. All information provided is deemed reliable but is not guaranteed and should be independently verified. Last Updated: 2/10/26 07:36





Description