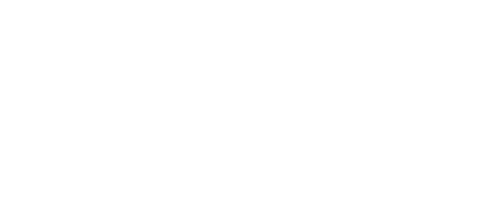


Sold
Listing Courtesy of:  STELLAR / Century 21 Watson & Myers Realty / Kathy Alexander
STELLAR / Century 21 Watson & Myers Realty / Kathy Alexander
 STELLAR / Century 21 Watson & Myers Realty / Kathy Alexander
STELLAR / Century 21 Watson & Myers Realty / Kathy Alexander 1321 Oakmont Drive Winter Haven, FL 33884
Sold on 12/15/2022
$375,000 (USD)
Description
MLS #:
P4923272
P4923272
Taxes
$4,626(2021)
$4,626(2021)
Lot Size
6,059 SQFT
6,059 SQFT
Type
Single-Family Home
Single-Family Home
Year Built
2022
2022
County
Polk County
Polk County
Listed By
Kathy Alexander, Century 21 Watson & Myers Realty
Bought with
Jeffrey Jones, Kline Real Estate Services
Jeffrey Jones, Kline Real Estate Services
Source
STELLAR
Last checked Feb 10 2026 at 1:31 PM GMT+0000
STELLAR
Last checked Feb 10 2026 at 1:31 PM GMT+0000
Bathroom Details
- Full Bathrooms: 2
Interior Features
- Unfurnished
- Solid Wood Cabinets
- Den/Library/Office
- Window Treatments
- Appliances: Dishwasher
- Appliances: Electric Water Heater
- Ceiling Fans(s)
- Appliances: Disposal
- Appliances: Microwave
- Appliances: Convection Oven
- Appliances: Ice Maker
- Appliances: Water Softener
- Walk-In Closet(s)
- Appliances: Range
- Appliances: Refrigerator
- Open Floorplan
- High Ceilings
Subdivision
- Lake Ashton West Ph Ii South
Senior Community
- Yes
Property Features
- Foundation: Slab
Heating and Cooling
- Central
- Central Air
Pool Information
- Other
Homeowners Association Information
- Dues: $60/Annually
Flooring
- Carpet
- Tile
Exterior Features
- Block
- Roof: Shingle
Utility Information
- Utilities: Water Connected, Water Source: Public, Bb/Hs Internet Available, Cable Connected, Electricity Connected, Sewer Connected, Street Lights, Underground Utilities
- Sewer: Public Sewer
Garage
- 26X21
Parking
- Garage Door Opener
- Driveway
- Oversized
- Golf Cart Garage
Living Area
- 2,059 sqft
Listing Price History
Date
Event
Price
% Change
$ (+/-)
Oct 29, 2022
Listed
$375,000
-
-
Disclaimer: Listings Courtesy of “My Florida Regional MLS DBA Stellar MLS © 2026. IDX information is provided exclusively for consumers personal, non-commercial use and may not be used for any other purpose other than to identify properties consumers may be interested in purchasing. All information provided is deemed reliable but is not guaranteed and should be independently verified. Last Updated: 2/10/26 05:31





This customized 3 BR/2 BA home built in 2022 is wonderfully spacious, with over 2000 sq. ft. of living space. It features an open floor plan, extra-large living room, dining room, 8' doors, and an inviting kitchen. The generous kitchen includes beautiful 42 glazed maple cabinetry and lovely granite countertops throughout. It offers an abundance of storage, with whisper-close drawers , and amazing state-of-the-art stainless-steel Samsung appliances. Adjacent to the kitchen is an eat-in dinette and office/den featuring a retractable ceiling fan with LED lights and a Bluetooth speaker. Triple sliders from the great room and double sliders from the kitchen all lead to a magnificent oversized screened veranda with shades for the afternoon sun.
The bathrooms feature large ceramic tile, while the kitchen, living room and dining room boast luxury wood-look tile, and the bedrooms are carpeted. A large master bedroom opening off the great room offers two walk-in closets, and the master bath includes dual granite vanities, a tile walk-in shower, and a soaking tub. The house has a large two-car garage and a full golf cart garage. It is certified green and has a St. Mark’s floorplan and fully transferrable builder's warranty.